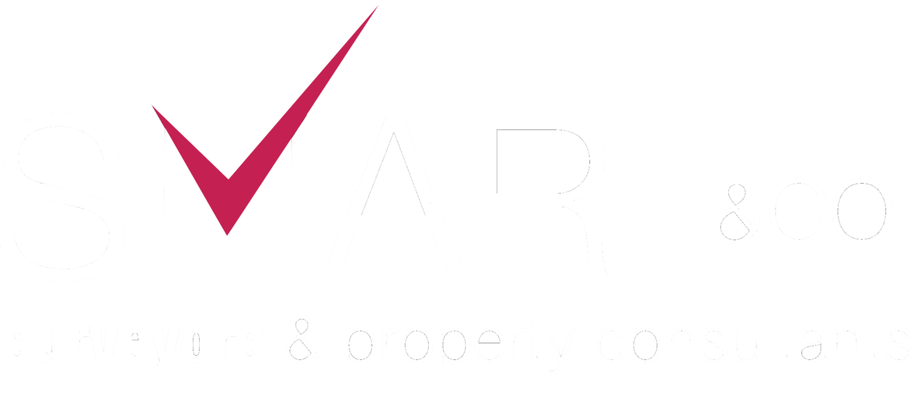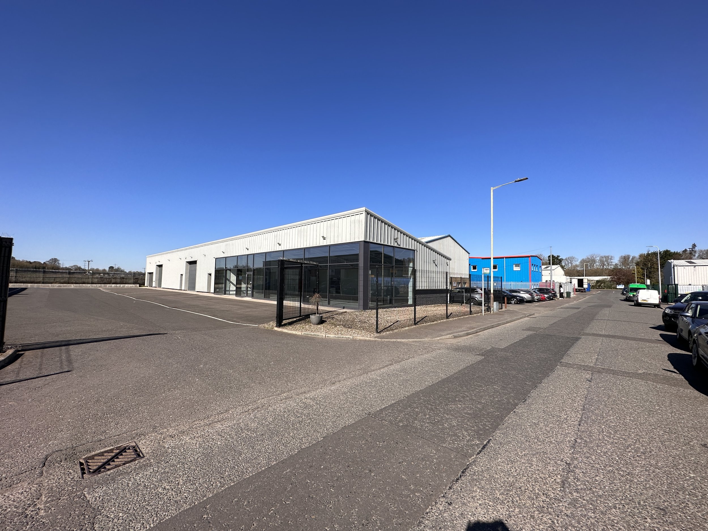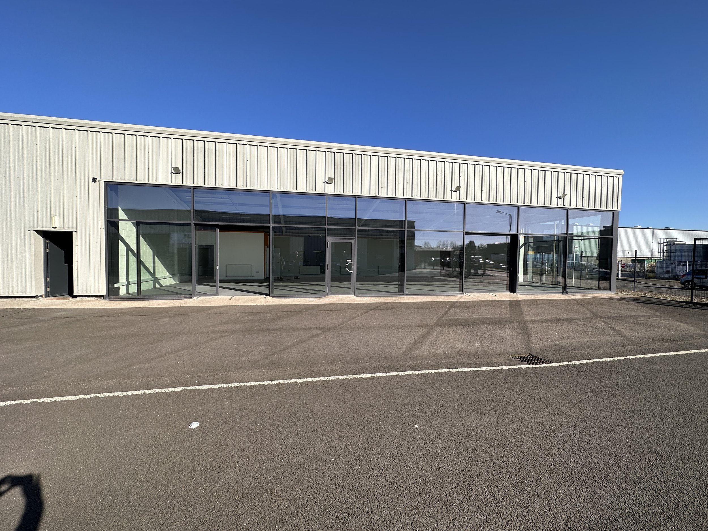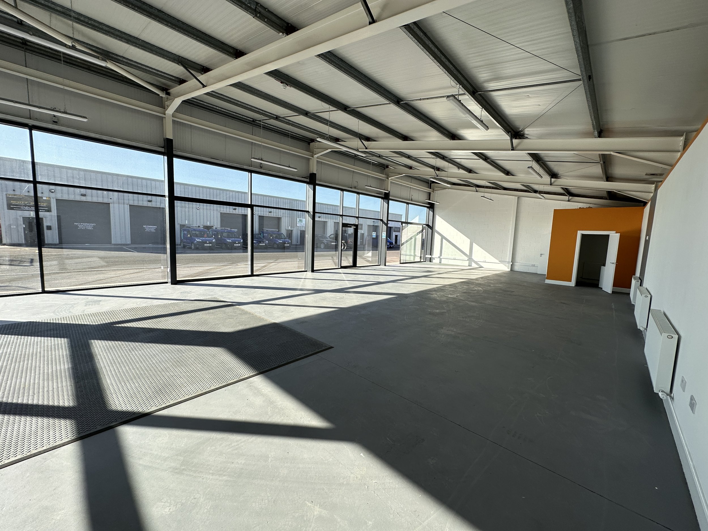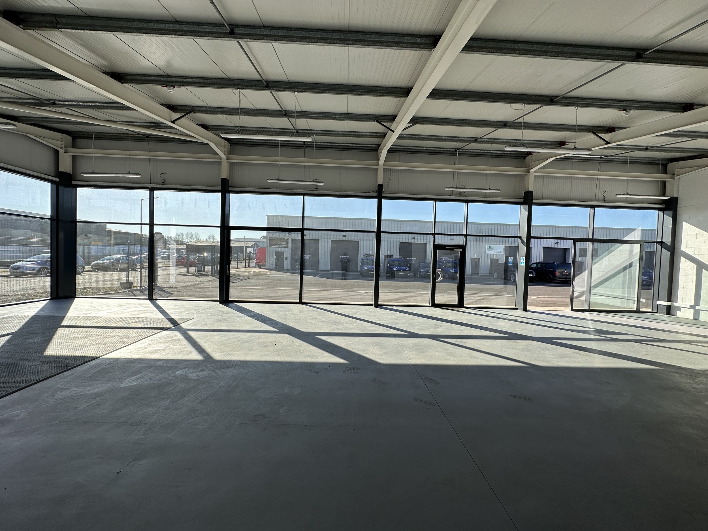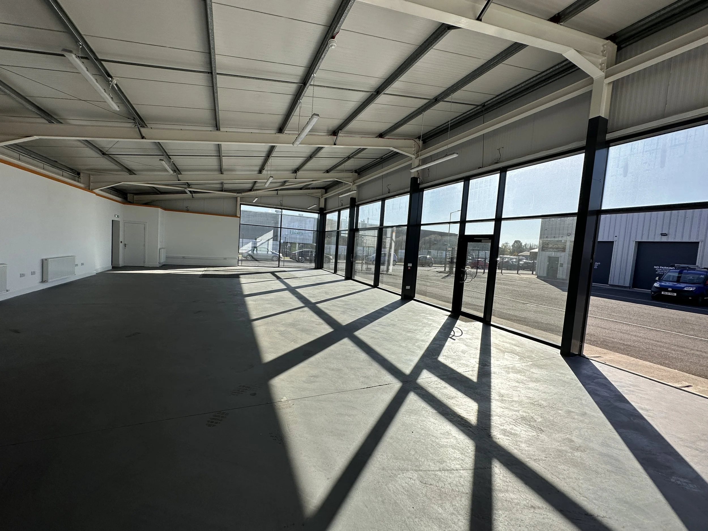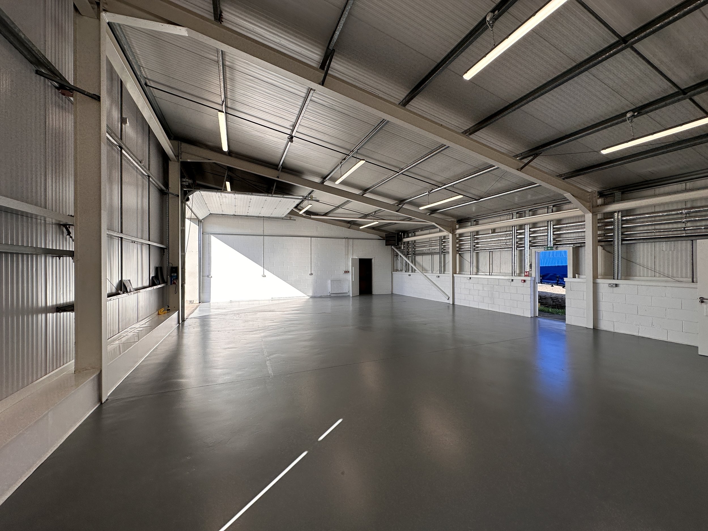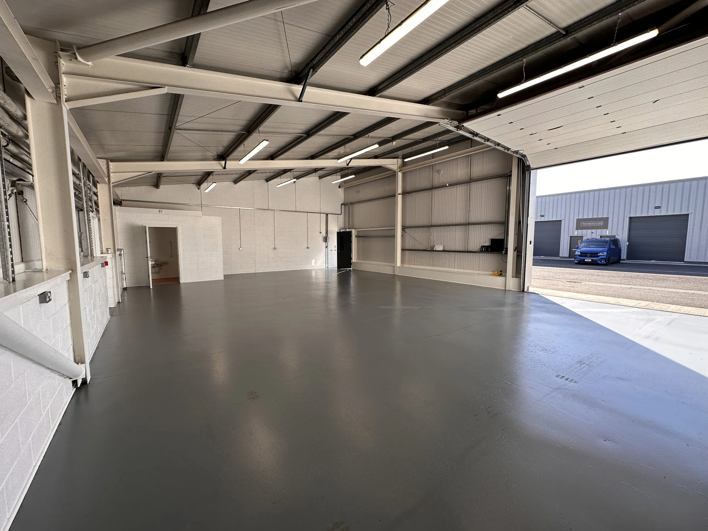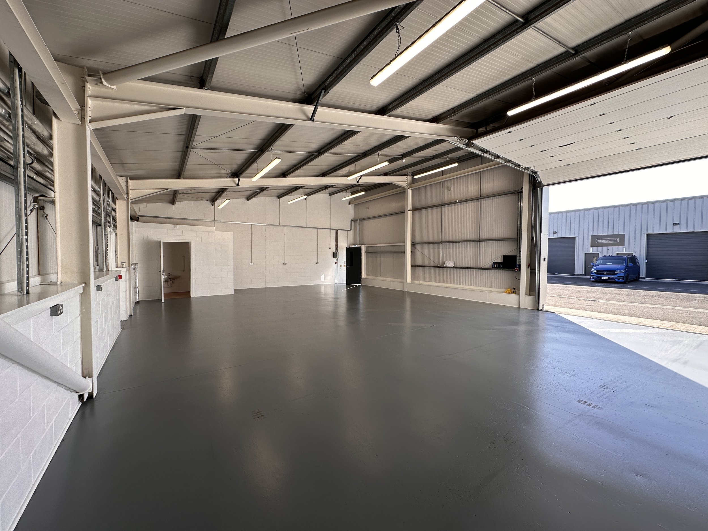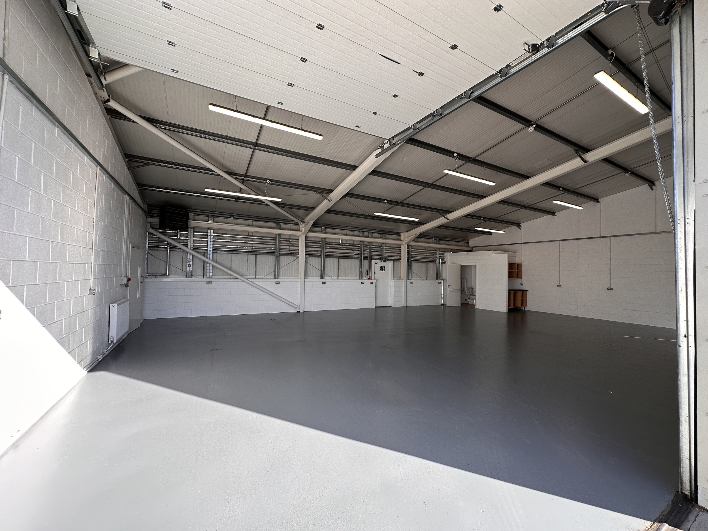Birch House, Ruthvenfield Avenue, Inveralmond, Perth
Units 1 - 3 · 98 - 443 sqm (1,055 - 4,769 sqft)
Description
The properties comprise a terrace of 3 light industrial units with dedicated yard / parking areas to the front. The buildings are completed to a high standard using steel portal frames with insulated metal sheet panel roofs and walls above concrete block to dado height. Vehicular access to Units 2 & 3 units is via electric roller doors to the front, and to Unit 1 it via sliding glazed doors. Each unit benefits from WC and tea prep areas. Unit 1 is provides excellent showroom space.
Lease Terms / Sizes
The properties are available either individually or in combination, immediately for lease on full repairing terms for a negotiable period. Rents on application.
Unit 1 - 200 m2 / 2,153 ft2
Unit 2 - 98 m2 / 1,055 ft2
Unit 3 - 145 m2 / 1,561 ft2
Insurance / Maintenance
The ingoing tenant will be responsible for maintenance of the premises.
The landlord will insure the buildings and reclaim the premium from the Tenant.
Services
The units are serviced with mains drainage and electricity and are heated from an onsite communal biomass heating system.
Business Rates
As normal, Business Rates are the tenants responsibility.
Rateable Values from SSA.gov.uk are:
Unit 1: £14,700 Unit 2: £6,300 Unit 3: £9,600
Legal Costs
Each party will be responsible for their own legal costs with the tenant being responsible for LBTT and registration dues.
Viewings / Enquiries
For more info or to arrange viewings, please contact the Letting Agents.
